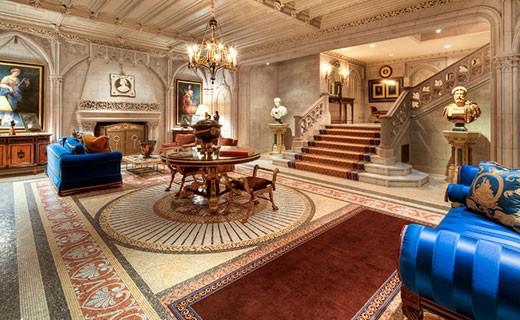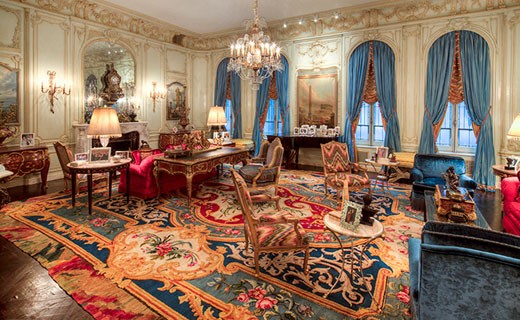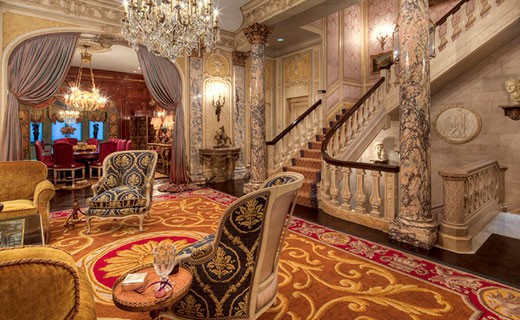New York City’s Iconic Woolworth Mansion, Offered at US$90 million
Completely renovated in a traditional prewar style, this landmark residence is represented by exclusive Affiliate Brown Harris Stevens
New York, New York—One of Manhattan’s most iconic landmark residences is now offered for sale at US$90 million. Spanning approximately 18,000 square feet, the Woolworth Mansion is a majestic neo-French Renaissance–style home, and is the only fully restored mansion currently on the market in New York City.
“While many of the city’s other great mansions have come on the market as little more than shells, this is the only estate that has been fully restored to its magnificent prewar condition,” says Paula Del Nunzio of Brown Harris Stevens Residential Sales. “This is truly a rare opportunity, and one not to be missed.”
Located at East 80th Street off Fifth Avenue, the Woolworth Mansion is indeed remarkable in its provenance. By the late 1890s, legendary entrepreneur Frank Woolworth’s retail chain was expanding so rapidly that he was able to engage Charles Pierpont Henry Gilbert—a famed architect of French Gothic–style mansions—to design his personal residence. In 1910, while overseeing construction of the landmark Woolworth Building, he again hired Gilbert to design a trio of neighboring houses in New York City—one for each of his daughters. The middle mansion, flanked by twin 25-foot buildings, is an astounding 35 feet wide, and is currently offered for sale by Brown Harris Stevens Residential Sales with international marketing services provided by Christie’s International Real Estate.
From an imposing limestone façade, the seven-floor home opens to a central foyer and grand entry hall, which leads to the heart of the residence. With a massive fireplace, the hall includes three closets and an elegant powder room, and accesses a rear kitchen as well as the landing of the grand main staircase.
Beginning with a front drawing room and three floor-to-ceiling windows, the parlor level is blessed with 14-foot ceilings that provide an immense sense of scale. A large sitting room on the center landing connects the drawing room to the formal dining room with a fireplace and capacity for more than 50 guests. This regal space is positioned adjacent to a sunny rear morning room and the chef’s kitchen, which features a dumbwaiter to the service kitchen below.
The third floor has a library, wet bar, powder room, and two-bedroom suite in the rear with two baths and ample closet space. The fourth-story master suite encompasses a lavish bedroom, two sitting rooms, and two baths with dressing rooms, while the fifth level claims two more en suite bedrooms and a gymnasium. A stained-glass skylight visible from the first five floors caps the main staircase. Built out for a private office, the sixth story has a bath and powder room. The seventh story claims a two-bedroom staff suite with two full baths and a separate kitchen. The lowest level is outfitted with a suite of offices and opens to an outdoor area. An elevator services all floors.
連絡先
Lisa Bessone, Christie’s International Real Estate, +1 505 216 1414 lbessone@christies.com Paula Del Nunzio, Brown Harris Stevens, +1 212 906 9207 pdelnunzio@bhsusa.comFor more news from Christie’s International Real Estate, visit our Press Center »
.svg&option=N&w={0}&permitphotoenlargement=false&fallbackimageurl=https%3A%2F%2Fcire-staging.gabriels.net%2Fresources%2F_responsive%2Fimages%2Fcommon%2Fnophoto%2Fdefault.jpg)




