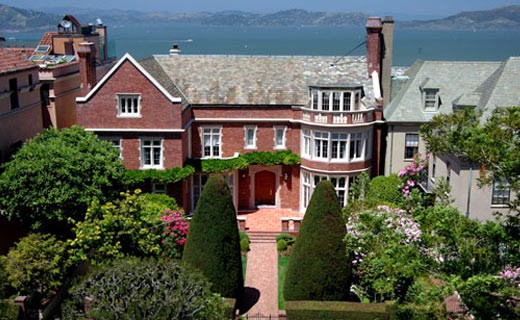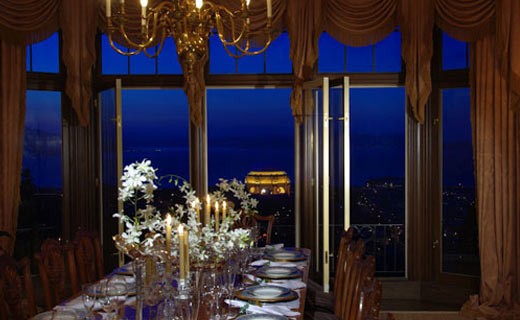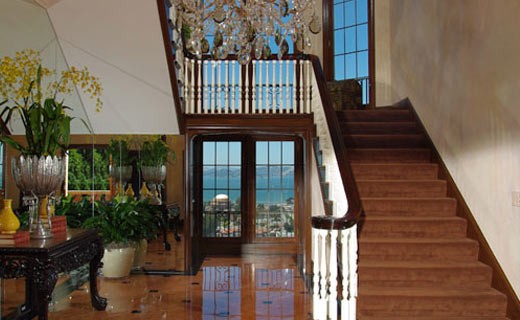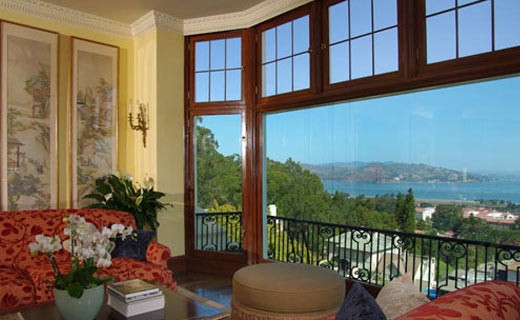Extraordinary 1922 Grand Tudor Revival in San Francisco
This architectural masterpiece is presented for sale by Pacific Union International


Situated on one of the largest parcels on San Francisco’s "Outer Broadway," also known as the "Gold Coast," this treasured landmark combines grand historical architecture with magnificent formal gardens and a backdrop of dazzling Bay views. The historic estate is offered for sale by Christie's International Real Estate exclusive Affiliate, Pacific Union International.
Designed in 1922 by the distinguished and prolific San Francisco architect, Frederick H. Meyer for Stetson G. Hindes – a prominent engineer whose firm constructed the drydock at Pearl Harbor, built the shipyard at Alameda, and filled the cove for the Pan-Pacific International Exposition in San Francisco – and at one time occupied by famed attorney Melvin Belli, the home stands today as a masterpiece that has withstood the test of time.
Standing sentry at the entrance, two perfectly shaped evergreens frame vast formal grounds offering a true sense of privacy and a superb venue for garden entertaining spilling over from the welcoming front terrace. Once inside, it becomes immediately apparent that the distinguished brick façade and manicured setting are merely a prelude to the true focal point of the home – the sweeping views that reveal an ever-changing tapestry of color and brilliance. From the Golden Gate Bridge, Marin Headlands, and Sausalito Harbor across to the Palace of Fine Arts, Alcatraz, and beyond to the East Bay hills, dramatic picture-postcard views unfold at every turn. An additional amenity and the perfect complement to the north water views are the verdant and tranquil views of the beautifully landscaped front gardens to the south as seen from the living room, morning room, master suite, and great room terrace. This unique and highly desirable combination of Bay views and usable grand south garden space is a special amenity rarely found in San Francisco.
Spanning four spacious levels, all with Bay views and elevator access, this well-designed, light-filled home has six bedrooms, five full baths, and two half-baths. Grand public rooms showcase classic period detail, such as leaded glass windows and elaborate moldings and millwork. A spacious chef’s kitchen with butler’s pantry and catering room plus second kitchen on the lower floor stand ready for managing banquets of any scale. The luxurious master suite with two sitting areas, a fireplace and stunning views of San Francisco Bay, the Golden Gate Bridge and tranquil south gardens is truly a retreat. The top floor great room with its wonderful expanse, views, and south terrace is ideal for relaxing with family and friends. Rounding out the many features and amenities of this one of a kind residence are the added niceties of a 3,000+ bottle wine cellar, garage parking for 4 cars, driveway parking for additional cars, and the amazing surprise of a heated outdoor swimming pool and spa privately positioned beyond the glorious and meandering lush rear gardens.
This home also benefits from the many conveniences of its prime Pacific Heights location – with its boutique shopping and dining just blocks away, pedestrian access to the Presidio – a 1,500 acre National Park – at the end of the street, plus recreational parks, excellent schools, and easy access to the downtown financial district and Marin County – San Francisco living at its very best.
Επικοινωνία
To Show by appointment only: Steven M. Gothelf, Exclusive Listing Agent: 415.345.3063 E-mail: sgothelf@pacunion.com sgothelf@pacunion.com http://www.stevegothelf.com/properties/broadway2950.htmlFor more news from Christie’s International Real Estate, visit our Press Center »
.svg&option=N&w={0}&permitphotoenlargement=false&fallbackimageurl=https%3A%2F%2Fcire-staging.gabriels.net%2Fresources%2F_responsive%2Fimages%2Fcommon%2Fnophoto%2Fdefault.jpg)



