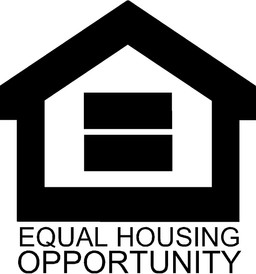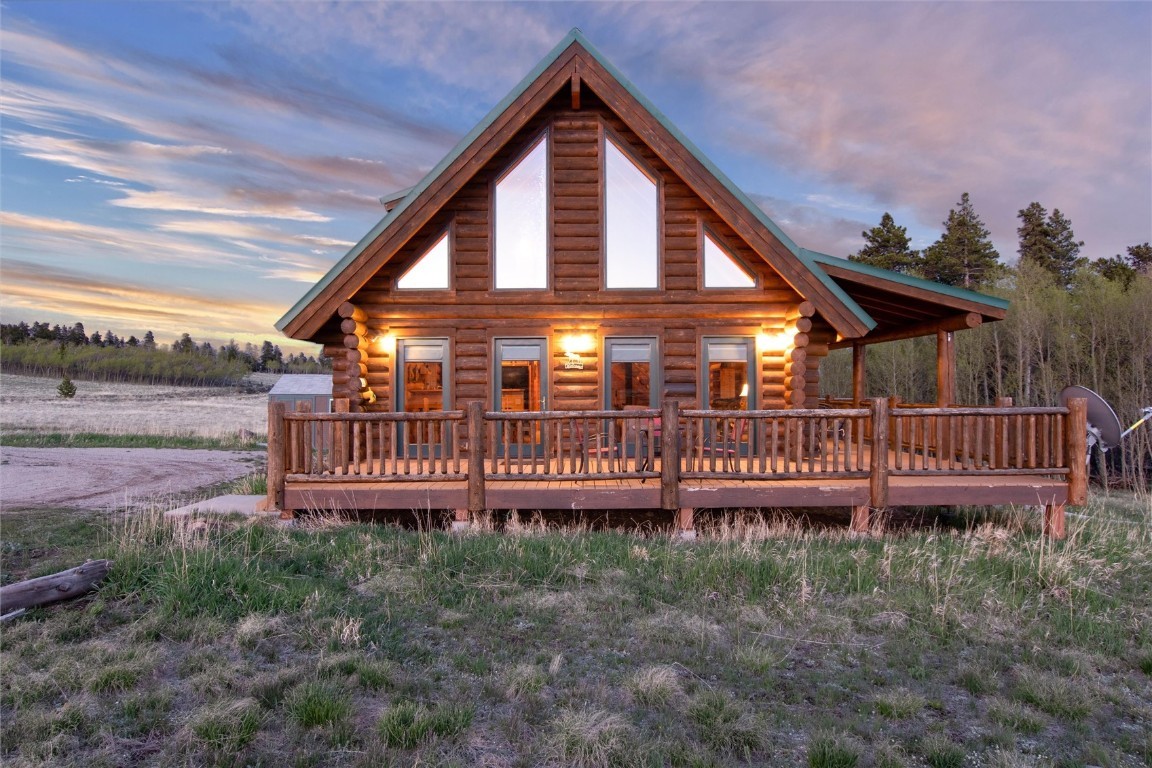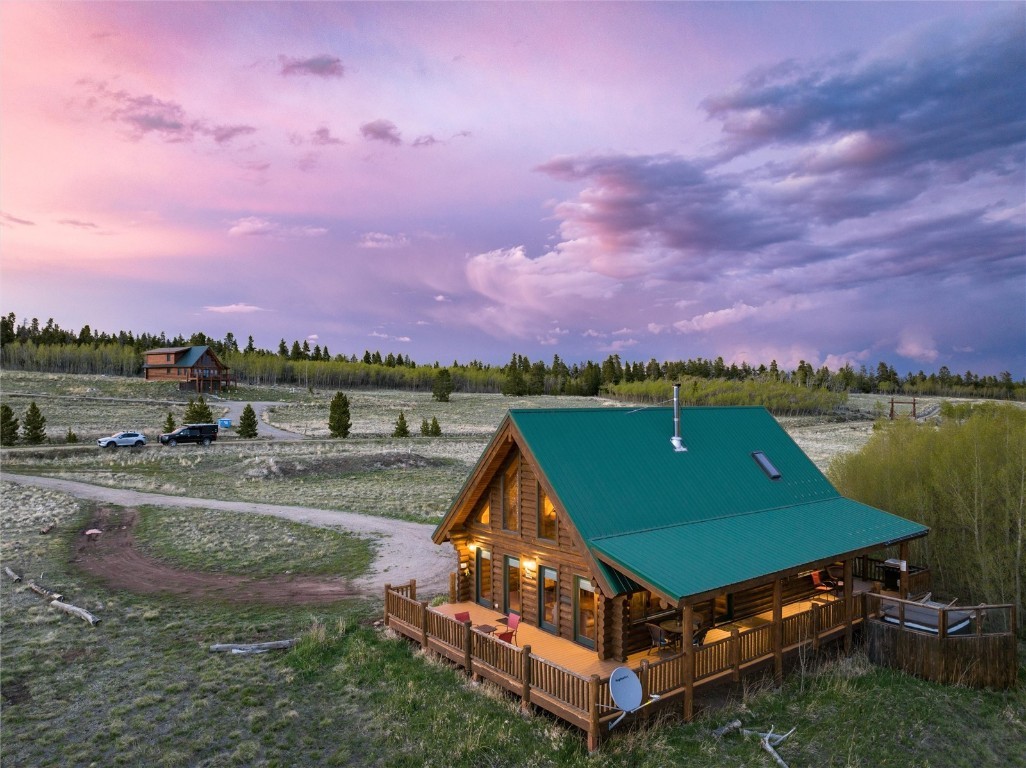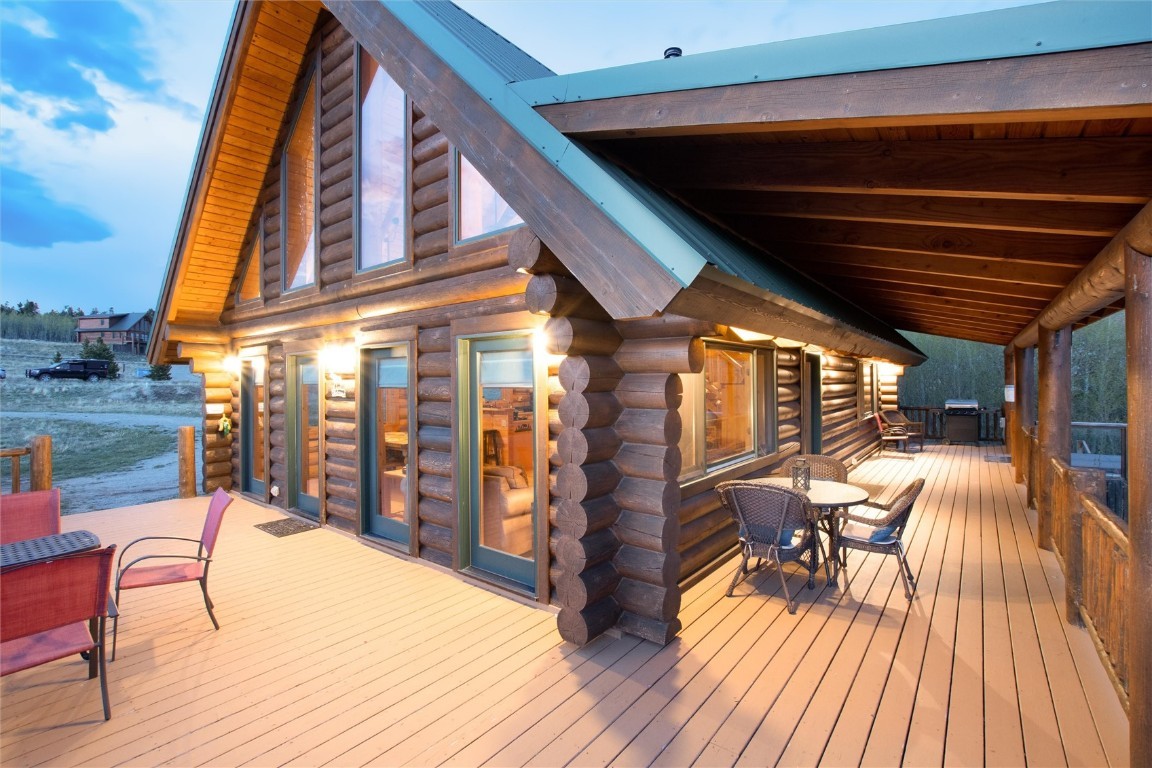© 1999 – 2023 Christie’s International Real Estate all rights reserved.
IDX data: ©2023 OneKey™ MLS. All rights reserved. The information appearing herein has not been verified by the OneKey™ MLS or by any individual(s) who may be affiliated with said entities, all of whom hereby collectively and severally disclaim any and all responsibility for the accuracy of the information appearing at this website, at any time or from time to time. All such information should be independently verified by the recipient of such data. This data is not warranted for any purpose.
Some of the data relating to the real estate for sale on this web site comes in part from the Internet Data Exchange Program of the NJMLS. Real estate listings held by brokerage firms other than Christie's International Real Estate New Jersey are marked with the Internet Data Exchange logo and information about them includes the name of the listing brokers. Some properties listed with the participating brokers do not appear on this website at the request of the seller. Listings of brokers that do not participate in Internet Data Exchange do not appear on this website.
Some of the data relating to real estate for sale or rent on this website comes in part from the IDX program of the HCMLS. Real estate listings held by brokerage firms other than Christie's International Real Estate New Jersey are marked with the HCIDX mark and the information about them includes the name of the listing broker. The information provided by this website is for the personal, non-commercial use of consumers and may not be used for any purpose other than to identify prospective properties consumers may be interested in purchasing or renting.
Some of the data relating to real estate for sale on this website is provided in part by the IDX program of the Monmouth Ocean Regional Multiple Listing Service. Information deemed reliable but not guaranteed. The property information provided on this website is for the personal, non-commercial use of consumers and may not be used for any purpose other than to identify prospective properties consumers may be interested in purchasing or renting. © MORMLS. All rights reserved.
The data relating to real estate for sale on this website appears in part through the SmartMLS Internet Data Exchange program, a voluntary cooperative exchange of property listing data between licensed real estate brokerage firms, and is provided by SmartMLS through a licensing agreement. Listing information is from various brokers who participate in the SmartMLS IDX program and not all listings may be visible on the site. The property information being provided on or through the website is for the personal, non-commercial use of consumers and such information may not be used for any purpose other than to identify prospective properties consumers may be interested in purchasing. Some properties which appear for sale on the website may no longer be available because they are for instance, under contract, sold or are no longer being offered for sale. Property information displayed is deemed reliable but is not guaranteed. Copyright SmartMLS, Inc.
For all listings provided by the REBNY Listing Service: This information is not verified for authenticity or accuracy and is not guaranteed and may not reflect all real estate activity in the market. ©2023 REBNY Listing Service, Inc. All rights reserved.
For all listings provided by the ASPEN/GLENWOOD MLS (AGMLS): Information is provided exclusively for consumers’ personal, non-commercial use, and may not be used for any purpose other than to identify prospective properties consumers may be interested in purchasing. The data is deemed reliable but is not guaranteed accurate by the AGMLS.
For all listings provided by the SAR MLS: Copyright © 2023 SAR MLS. The information displayed herein was derived from sources believed to be accurate, but has not been verified by SAR MLS. Buyers are cautioned to verify all information to their own satisfaction. This information is exclusively for viewers’ personal, non-commercial use. Any republication or reproduction of the information herein without the express permission of the SAR MLS is strictly prohibited.
All information provided herein has been obtained from sources believed reliable, but may be subject to errors, omissions, change of price, prior sale, or withdrawal without notice. Christie’s International Real Estate and its affiliates make no representation, warranty or guaranty as to accuracy of any information contained herein. You should consult your advisors for an independent verification of any properties.
For all listings provided by REColorado: Disclaimer

We are pledged to the letter and spirit of U.S. policy for the achievement of equal housing opportunity throughout the Nation. We encourage and support an affirmative advertising and marketing program in which there are no barriers to obtaining housing because of race, color, religion, sex, handicap, familial status, or national origin.
.svg&w=3840&q=75&option=N&permitphotoenlargement=false&fallbackimageurl=https%3A%2F%2Fcire-staging.gabriels.net%2Fassets%2Fimages%2Fcommon%2Fnophoto%2Fdefault.jpg)












































