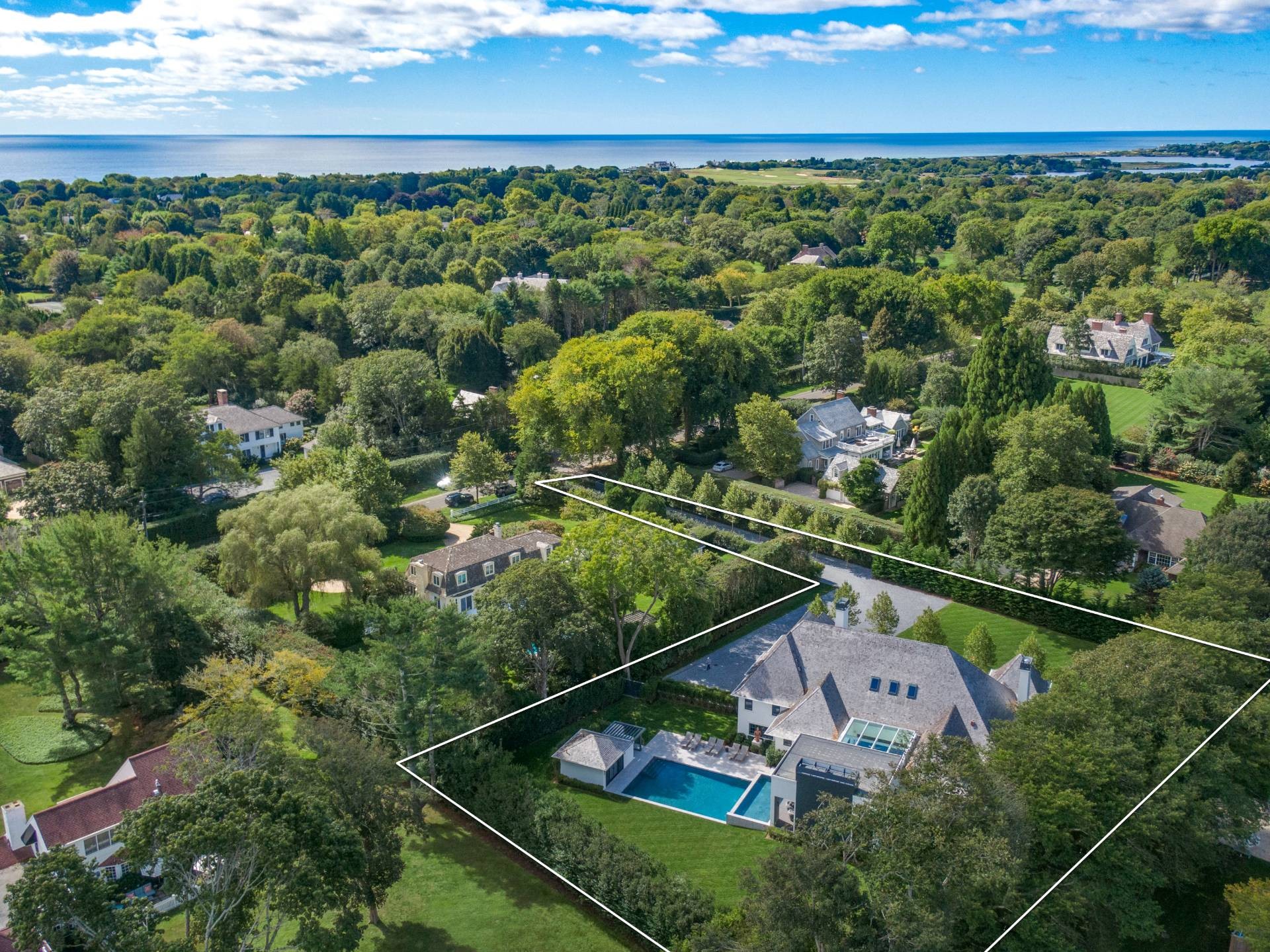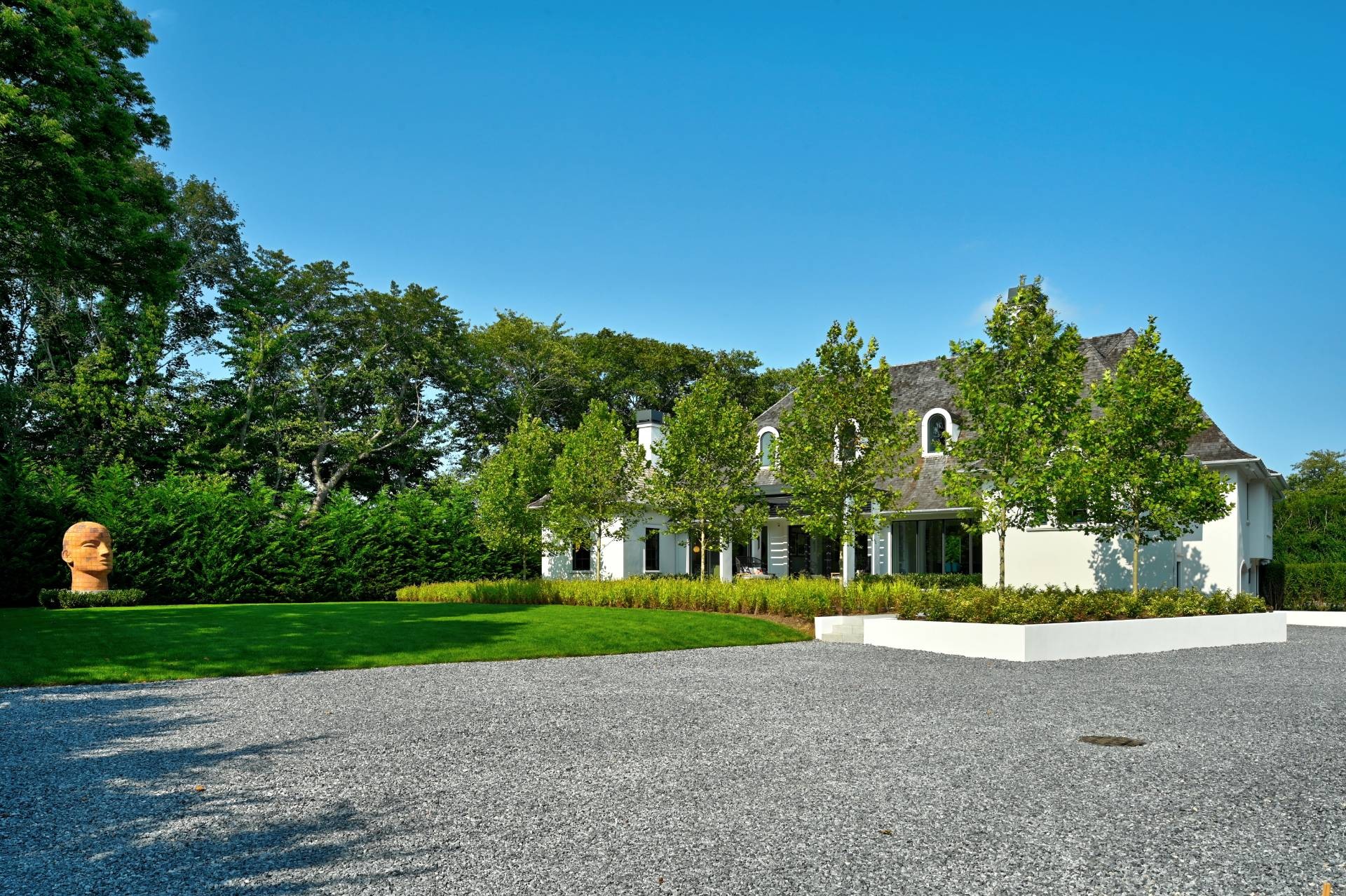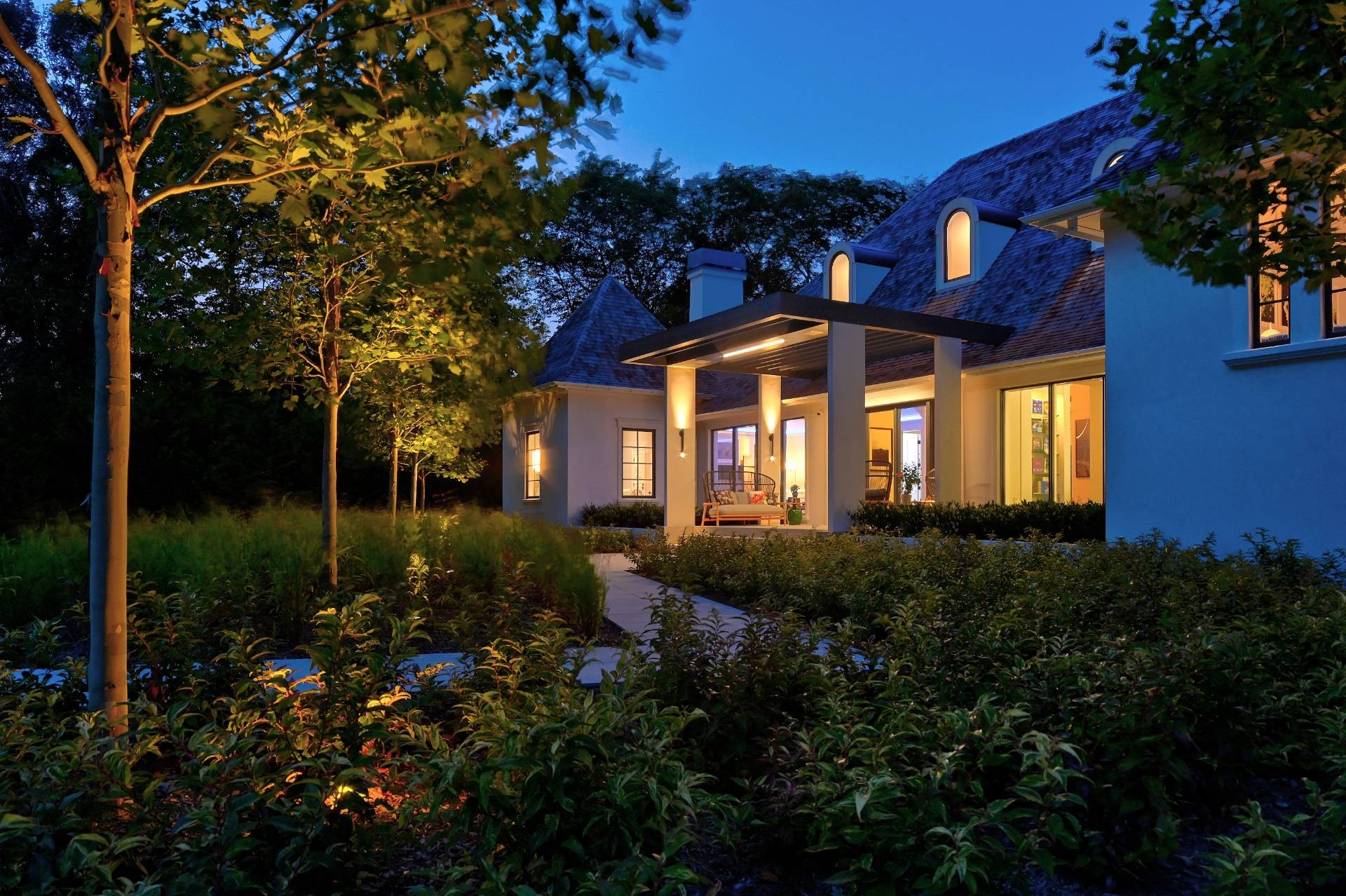67 HITHER LA,
East Hampton,
NY
11937
This magnificent world class estate is located in the estate section of East Hampton Village South on highly coveted Hither Lane, arguably one of the prettiest lanes in all of The Hamptons. The enviable Triple A location is just a short stroll to three ocean beaches, The Maidstone Club, restaurants, shopping, coffee and The Jitney. Avoid the summer traffic, no car is needed. A new and original experience, the estate combines the worlds of luxury and lifestyle with high tech innovation and modern design. With an impressive approach through the custom steel entry gates, down a long Allee lined drive to the formal motor court, the estate is completely enclosed with mature landscaping and deer fencing for the ultimate in privacy, security and serenity. Distinct architectural design blends the integrity and character of traditional custom details with sophisticated modern elements. The extraordinary choice of natural materials and superb quality finishes define this 8,000+/- square foot estate with six bedroom suites, seven full baths and one half bath. Throughout the estate the custom designed, couture furnished interiors are characterized by beautifully proportioned light filled spaces with glass curtain walls, soaring ceilings, impeccable architectural details, exquisite mill work, custom lacquered paint finishes, antique bronze hardware with artisan crafted glass handles, extraordinary craftsmanship and custom architectural lighting. Home or away, easy app-based systems for security cameras, entry gate, HVAC, architectural lighting, audio/video, pool / spa, custom window treatments and irrigation can all be controlled on your smart phone for effortless living. Upon arrival, visitors are greeted with an impressively scaled 5000 lb sculpture, commissioned for the front entry garden. The Italian-stone clad postman's walk leads to a steel louvered architectural canopy which floats above the double glass entry doors. Enter the grand foyer into a spacious open-concept home ideal for family and entertaining with a formal dining room, living room and family room that flow seamlessly from one room to the next. The formal living room design is inspired by London's finest hotels and features lacquered wood paneled walls with architectural lighting embedded in chair rail molding, wet bar with custom bronze glass, spectacular energyefficient gas fireplace with exquisite antique mill work and Italian quartzite stone hearth and surround, intuitive mood lighting, and motorized pinstriped linen shades concealed beneath ornate crown molding. The formal dining room is punctuated with backlit custom Italian, transparent quartzite stone wall panels with floating glass shelves, stone fireplace, high gloss lacquered ceilings with ornamental antique molding and motorized window screens. Sleek and stylish, the show stopping kitchen has custom "furniture" cabinetry by Poliform/ Varenna, a suite of top notch Wolf and Miele appliances, attached butler's serving pantry and an uber sexy kitchen lounge area featuring Marcel Wanders sofa and chairs. The oversized 30' upstairs media room features a projection screen theater, full bath, wet bar, motorized blackout shades and custom high gloss lacquer Varenna mill work. The bright and spacious, main floor primary bedroom suite offers a calming retreat with motorized drapes, sitting area, private sculpture garden, spa like bath with mirrored TV, heated stone flooring, glass front double vanities, senso wash Duravit bidet, motorized shades, motion lighting sensors and two custom lit closets. Family and guests can retire to well proportioned guest suites with generous closets, motion lighting and en-suite Duravit baths. The exterior architectural design program consists of three main outdoor pavilions: The heated glass roof atrium connects the main house via sliding glass walls to the outdoor dining pavilion. The expansive outdoor living pavilion has 14' soaring ceilings,








































